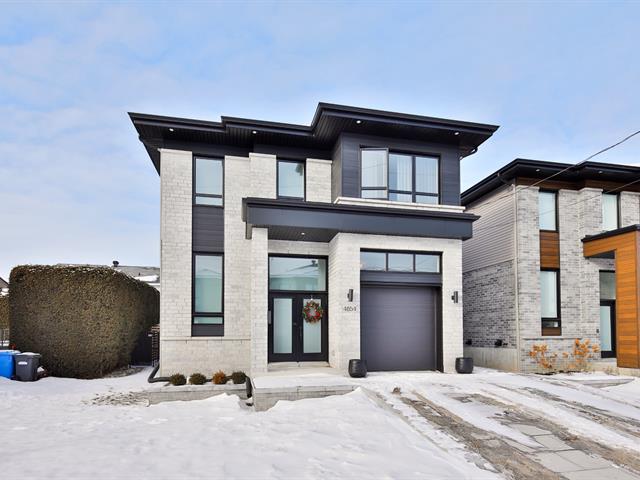We use cookies to give you the best possible experience on our website.
By continuing to browse, you agree to our website’s use of cookies. To learn more click here.
Équipe BG
Real estate brokers
Cellular :
Office : 514 316 0141
Fax :

4854, Rue de la Légion,
Longueuil (Saint-Hubert)
Centris No. 26007772

14 Room(s)

4 Bedroom(s)

3 Bathroom(s)
4854 de La Légion is a symbol of absolute refinement. Its ideal location, less than ten minutes from the prestigious Dix30 district and all major highways, gives you access to the best services available. Upstairs, you'll discover 3 bedrooms with 2 full bathrooms. It's sure to meet the most demanding expectations. The sellers' choice of top-of-the-line materials and the superior quality of construction. The attention to detail is truly impressive. And that's not all: the exterior will seduce you with its privacy and wonderfully appointed lounge area.
Room(s) : 14 | Bedroom(s) : 4 | Bathroom(s) : 3 | Powder room(s) : 1
Lighting, central sweeper and accessories, outdoor pergola, garage door opener, living room furniture
Blinds, curtains, all appliances, 2nd central sweeper in garage, electric car charging charging station.
Welcome to this exceptional residence, a modern home built
in 2022 that combines elegance, comfort and convenience.
Nestled in a sought-after neighborhood, this property
offers an exceptional living environment.
The house opens onto a vast, perfectly landscaped rear
courtyard, offering generous space for your outdoor leisure
activities, carefully tended gardens, The courtyard is a
veritable paradise, offering a peaceful space for
relaxation.
A garage is at your disposal, offering additional storage
space for all your needs.
The interior of the house is an ode to luxury and
refinement. The high-end materials used in the construction
of this residence make it an exceptional property. The
finishes are impeccable, highlighting every detail with
elegance. Spaces are bright and open, creating a warm and
welcoming atmosphere.
The house spans two floors, offering three spacious
bedrooms on the upper level, each with large windows
letting in natural light. The master bedroom has an
en-suite bathroom, creating a private oasis of relaxation.
In addition, a fifth bedroom is located in the basement,
ideal for guests or multi-purpose use.
The house has a total of three bathrooms, each with
superior finishes, as well as a convenient guest powder
room.
The location of this home is simply ideal. Less than ten
minutes from the prestigious Dix30 district, you'll have
access to a multitude of stores, restaurants and
entertainment. What's more, its proximity to major highways
makes it easy to get around, whether for work or leisure.
This modern home is a real gem on the real estate market.
It embodies the perfect marriage of contemporary design,
superior build quality and ideal location. Don't miss the
opportunity to make this property your home. Contact us
today to arrange a viewing and discover all it has to offer.
We use cookies to give you the best possible experience on our website.
By continuing to browse, you agree to our website’s use of cookies. To learn more click here.